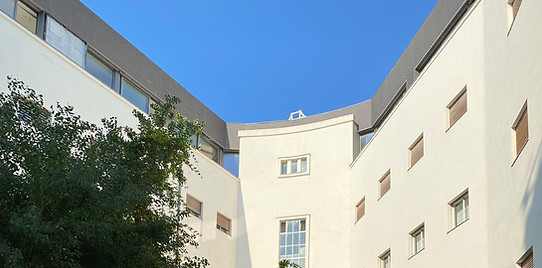Garden City of the Middle East
Tel Aviv was only 20 years old (1929) when it decided on a plan that would make it into a Garden City on the shores of the Mediterranean. The mayor invited the Professor of Biology and Scottish City Planner Sir Patrick Geddes to propose a design for the rapidly developing city. The unique urban texture integrates nature among the Bauhaus buildings of International Style architecture, designing the space in the spirit of the time and place.
This tour will take us through the preeminent landmarks of the International Style of that period, from the cultural center through the boulevards and city, hidden gardens, and central squares, ending at an observation point on the seashore.
Yaakov Garden
Hidden between the cultural buildings is a shady spot, an enchanting combination of native vegetation and architectural buildings. Between the various levels of the garden, we can get an impression of the unique way that Tel Aviv produces the best that the local climate can offer to its residents. >>

Geddes Block with Public Buildings
A variety of preservation processes have sprung up ever since the city was declared a World Heritage Site by UNESCO. The statutory plan prepared by Geddes divides the city into blocks, with social centers in the middle of each neighborhood. Next to the health fund building, we can see how a public building has been converted into a residential building while preserving the aesthetics of its exterior.

Atarim Square
Atarim Square, located on the seashore, is a pompous example of Brutalist architecture in Tel Aviv. Real estate demand in the area, combined with official neglect, has sentenced it to demolition in favor of residential towers. Through it, we can see how activity still takes place there on borrowed time from the architectural standpoint.
